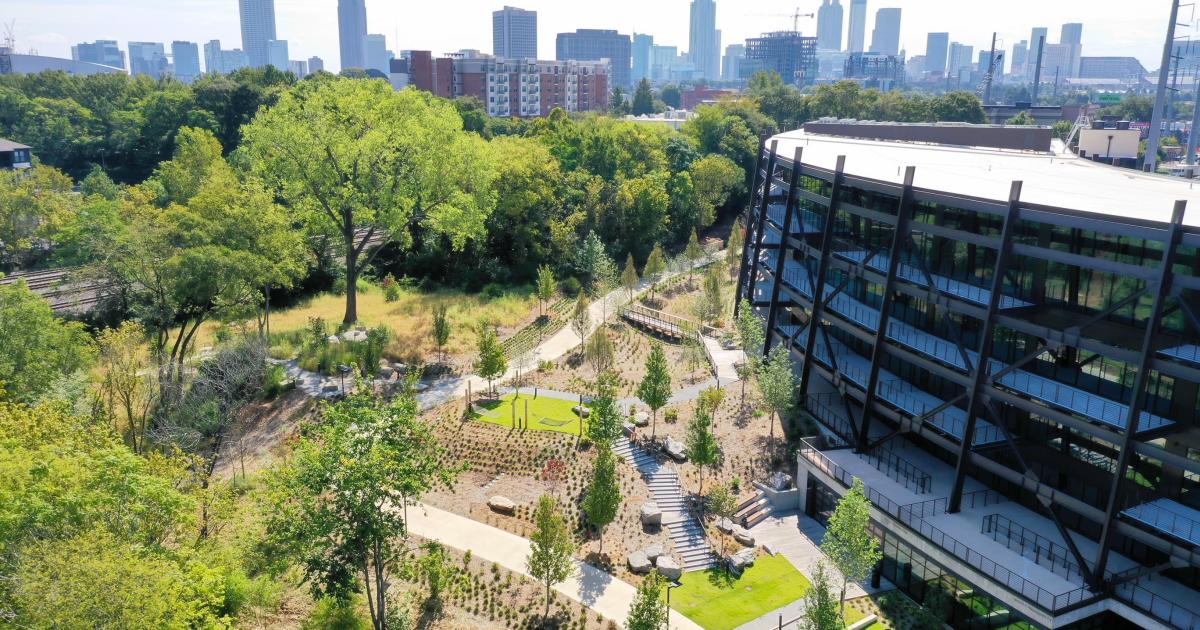Photos: How Echo Street West’s timber-built office piece turned out Josh Green Tue, 09/19/2023 - 15:20 Three years after English Avenue’s largest private investment in decades broke ground, construction is all but complete on major components of the $265-million first phase.
Dallas-based developer Lincoln Property Company most recently delivered the initial office component at Echo Street West, a 19-acre, village-like project that’s taken shape along the BeltLine’s connecting trail between downtown and Westside Park.
Constructed with cross-laminated timber, the four-story, 300,000-square-foot office building is called 765 Echo. Lincoln officials have described it as Atlanta’s first spec exterior core office building, erected with timber that reduces carbon emissions and lends a more unique feel versus traditional construction materials.
As pictured with recent drone photography as part of our aerial tours series, other features of the building include 15 to 20-foot windows, 360-degree views from core-free floors, and 29,000 square feet of tenant balconies large enough for social gatherings, fitness classes, and conferencing, per the developer. It’s surrounded by a variety greenspaces, hangout areas, and nature trails.
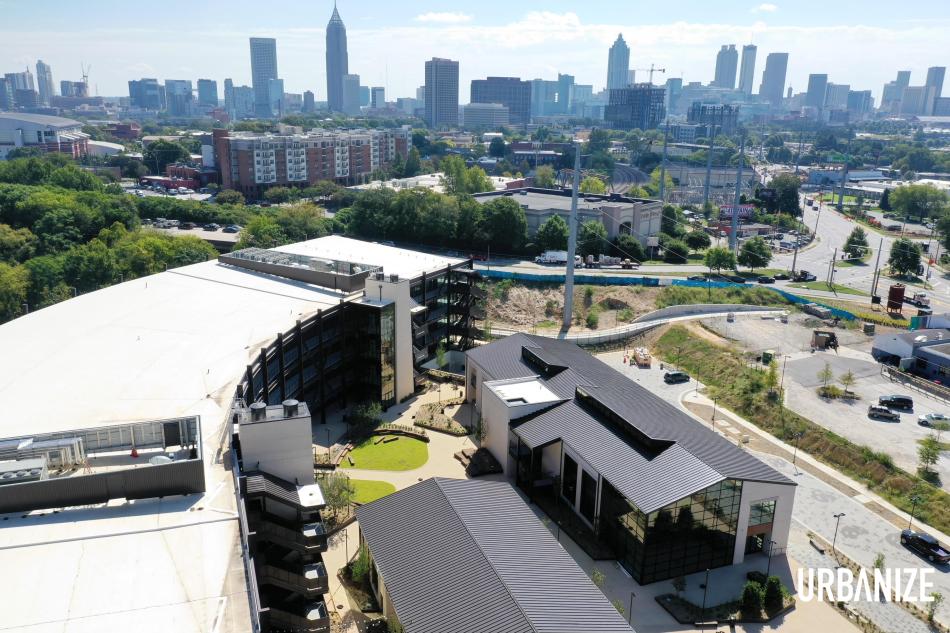 Echo Street West’s office section in the broader context of Atlanta’s Westside, with Georgia Tech’s under-construction Science Square shown in the middle distance.
Echo Street West’s office section in the broader context of Atlanta’s Westside, with Georgia Tech’s under-construction Science Square shown in the middle distance.
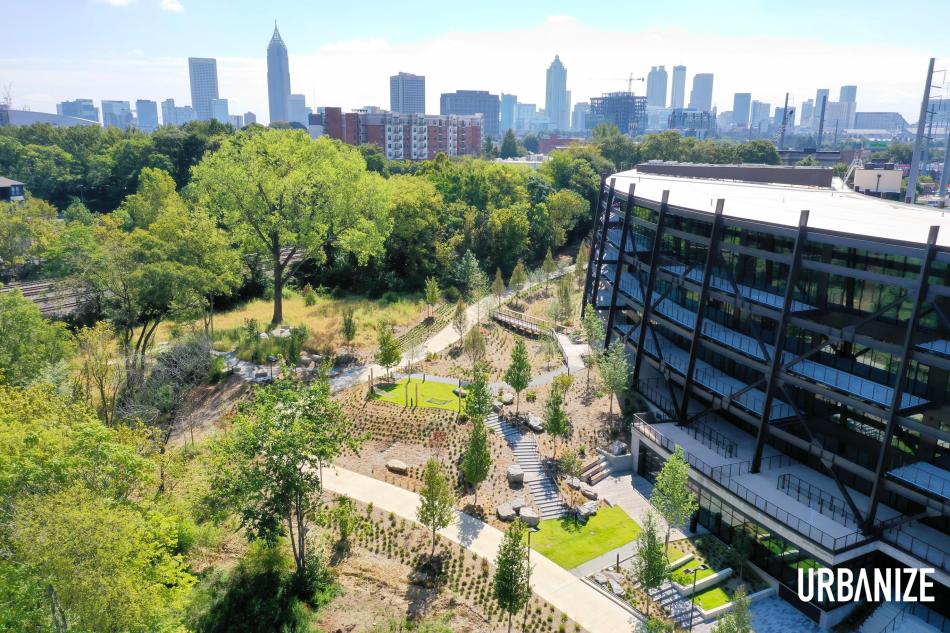 How tiered greenspace neighbors Echo Street West’s main timber-built office building.
How tiered greenspace neighbors Echo Street West’s main timber-built office building.
Beside the main office structure, a retail outbuilding and two-story, 21,273-square-foot creative office building called 745 Echo have also been built.
We’ve asked Lincoln reps for an update on office and retail leasing at Echo Street West and will post any additional information that comes. In the meantime, peep a virtual interior tour of 765 Echo here.
In April, project officials said Guardian Studios—a former factory warehouse turned artist community on site—has fully leased its 31 studios to a variety of local artists, with mediums ranging from photography to custom upholstery and mural-painting.
The BeltLine retail frontage is expected to span 25,000 square feet, adding to 50,000 total square feet in Echo Street’s phase one. That includes adaptive-reuse Westside Motor Lounge, a food-and-beverage hub that’s been open since last fall along Donald Lee Hollowell Parkway.
Above the BeltLine retail is the 292-unit Vibe apartments, with 59 homes reserved as affordable housing, per developers.
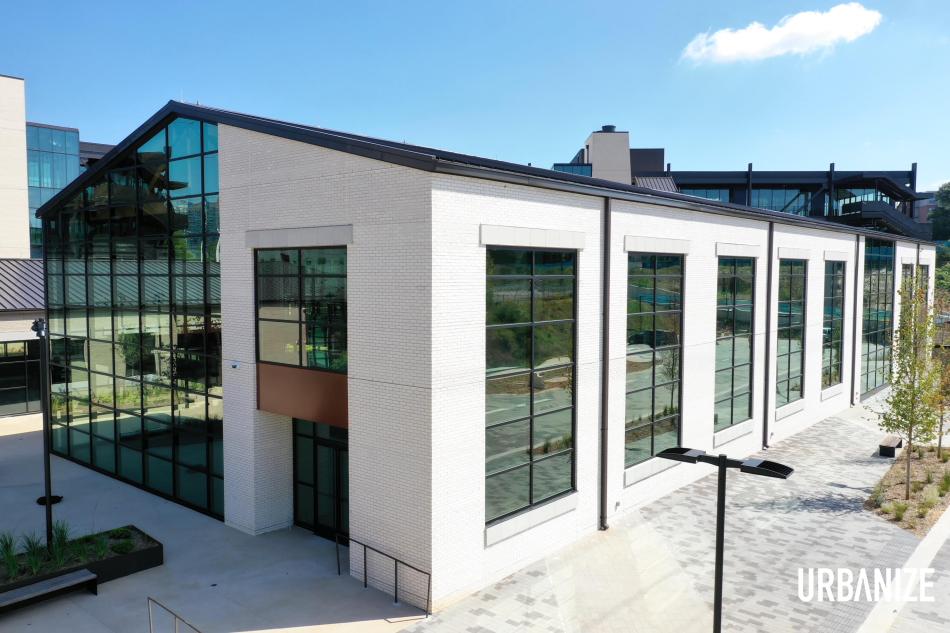 The 745 Echo building as seen earlier this month.
The 745 Echo building as seen earlier this month.
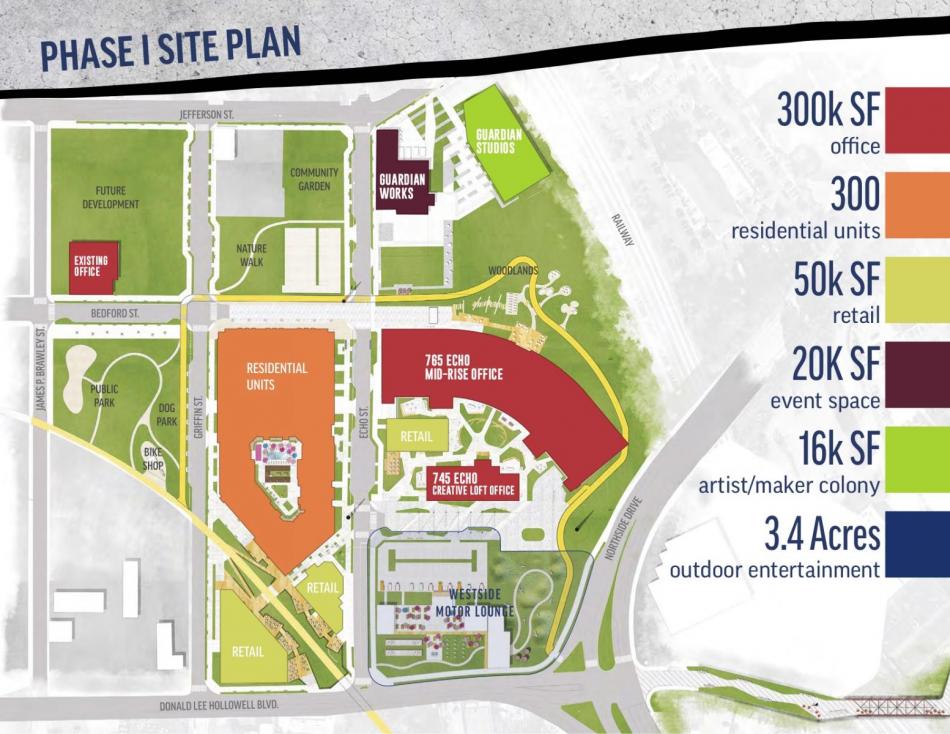 Phase one site plan where Donald Lee Hollowell Parkway meets Northside Drive. Courtesy of Lincoln Property Company
Phase one site plan where Donald Lee Hollowell Parkway meets Northside Drive. Courtesy of Lincoln Property Company
Future phases—all TBD—call for a hotel component, plus more retail, residential, and offices, according to Lincoln.
In related news, a job fair is scheduled from 9 to 11 a.m. Saturday at Westside Motor Lounge (725 Echo St. NW) where Lincoln reps say commercial real estate companies will be looking to hire residents of Westside communities.
Participating companies will include Lincoln, DPR Construction, ServPro, Merit Construction Company, LAZ Parking, Allied Universal, Roof Partners, and others.
The event is being put on by the Echo Street West Partnership, which Lincoln formed several years ago to “build a relational bridge to the English Avenue and nearby West Atlanta neighborhoods by making investments of time, talents and other resources,” per company officials.
Positions available at Saturday’s job fair include: construction laborer, electrician, plumber, equipment operator, roofer, welder, drywall installer, site foreman, property maintenance, landscape care, HVAC operator, and other jobs. Organizers note that attendees should dress professionally and bring multiple resume copies, but no experience is required to apply.
In the meantime, find more glimpses of Echo Street West’s current and expected future state in the gallery above.
…
Follow us on social media:
• English Avenue news, discussion (Urbanize Atlanta)
Tags
765 Echo Street NW Vibe Atlanta apartments Affordable Housing Guardian Works 708 Jefferson Street NW Georgia Tech Bankhead Echo Street West Lincoln Property Company Bridge Investment Group Beltline Atlanta BeltLine Westside BeltLine Connector PATH Foundation RIOS Architecture DPR Construction Kimley-Horn & Associates Dwell Design Studio Nelson Architects Westside Motor Lounge Texas Truck Yard Northside Drive Donald Lee Hollowell Parkway Juneau Construction Company ServPro Merit Construction Company LAZ Parking Allied Universal Roof Partners aerial tours
Images
 Echo Street West’s office section in the broader context of Atlanta’s Westside, with Georgia Tech’s under-construction Science Square shown in the middle distance.
Echo Street West’s office section in the broader context of Atlanta’s Westside, with Georgia Tech’s under-construction Science Square shown in the middle distance.
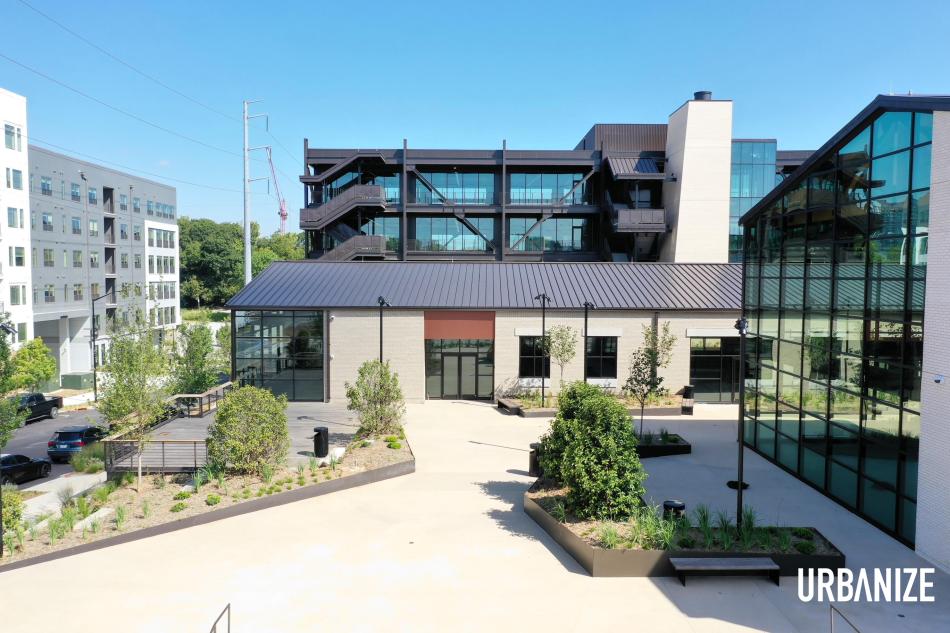 Main entry from the Westside BeltLine Connector into the office component.
Main entry from the Westside BeltLine Connector into the office component.
 How tiered greenspace neighbors Echo Street West’s main timber-built office building.
How tiered greenspace neighbors Echo Street West’s main timber-built office building.
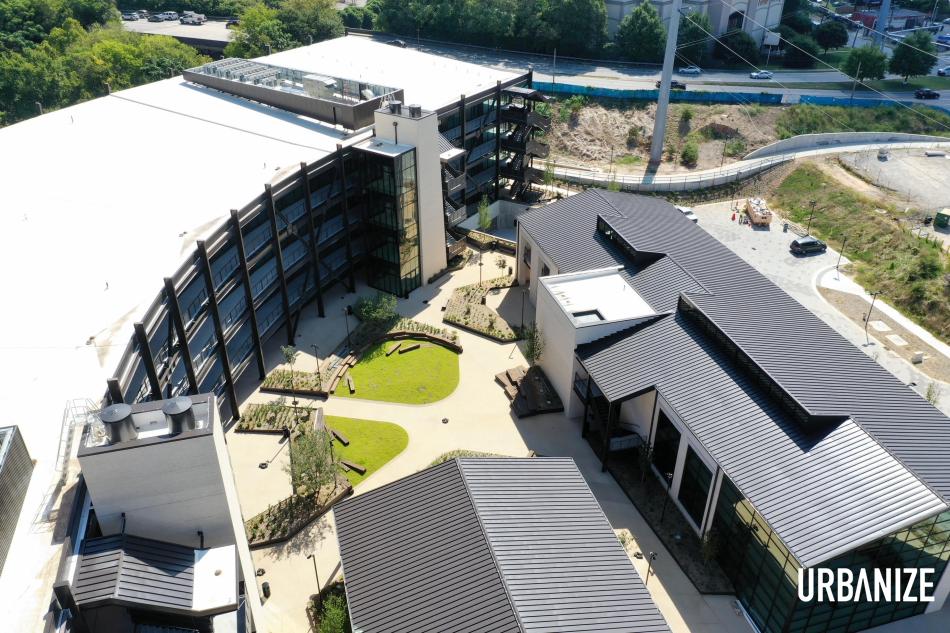 Common areas, a retail outbuilding (bottom), and a smaller loft-office component called 745 Echo (at right).
Common areas, a retail outbuilding (bottom), and a smaller loft-office component called 745 Echo (at right).
 The 745 Echo building as seen earlier this month.
The 745 Echo building as seen earlier this month.
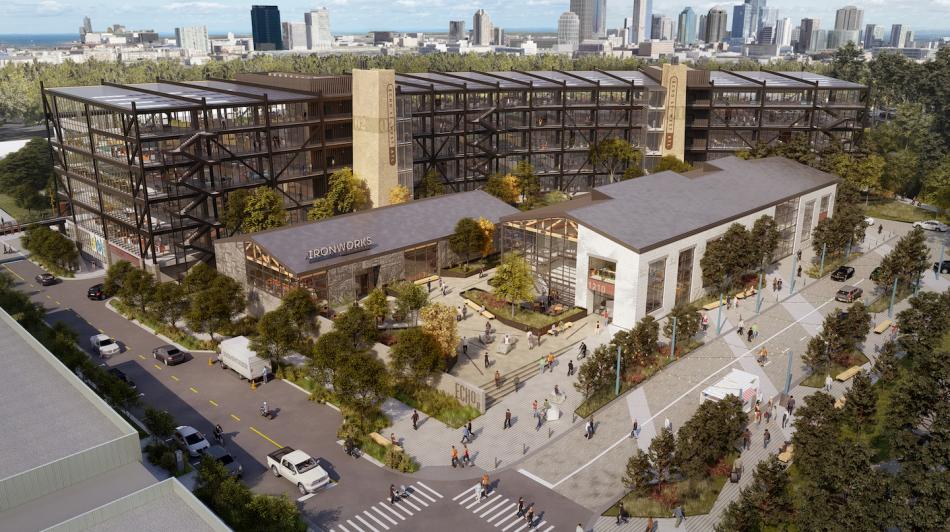 Planned look of Echo Street West’s first office component with adjacent retail space, once occupied. Courtesy of Lincoln Property Company
Planned look of Echo Street West’s first office component with adjacent retail space, once occupied. Courtesy of Lincoln Property Company
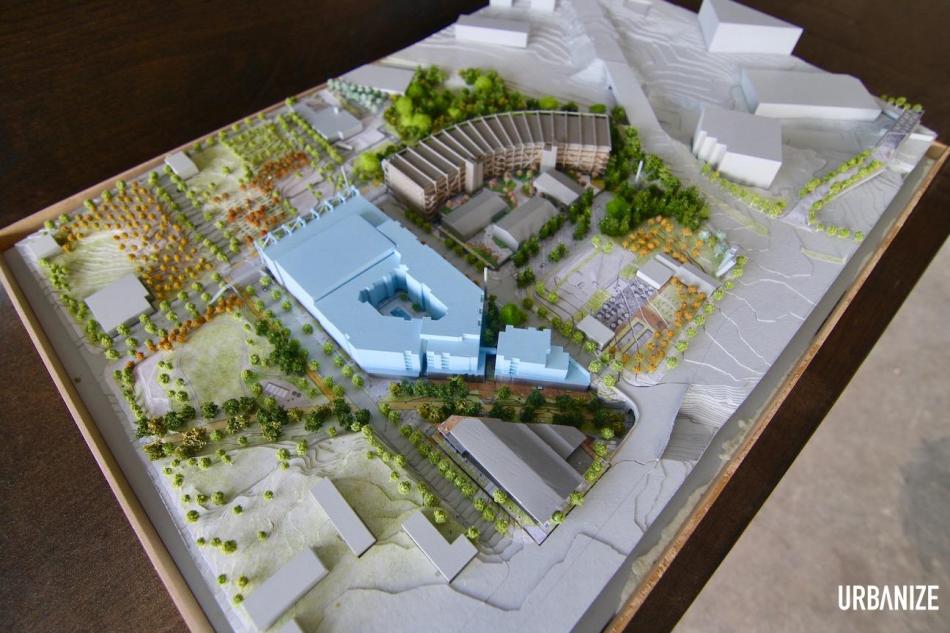 Model for Echo Street West’s phase-one plans. Josh Green/Urbanize Atlanta
Model for Echo Street West’s phase-one plans. Josh Green/Urbanize Atlanta
 Phase one site plan where Donald Lee Hollowell Parkway meets Northside Drive. Courtesy of Lincoln Property Company
Phase one site plan where Donald Lee Hollowell Parkway meets Northside Drive. Courtesy of Lincoln Property Company
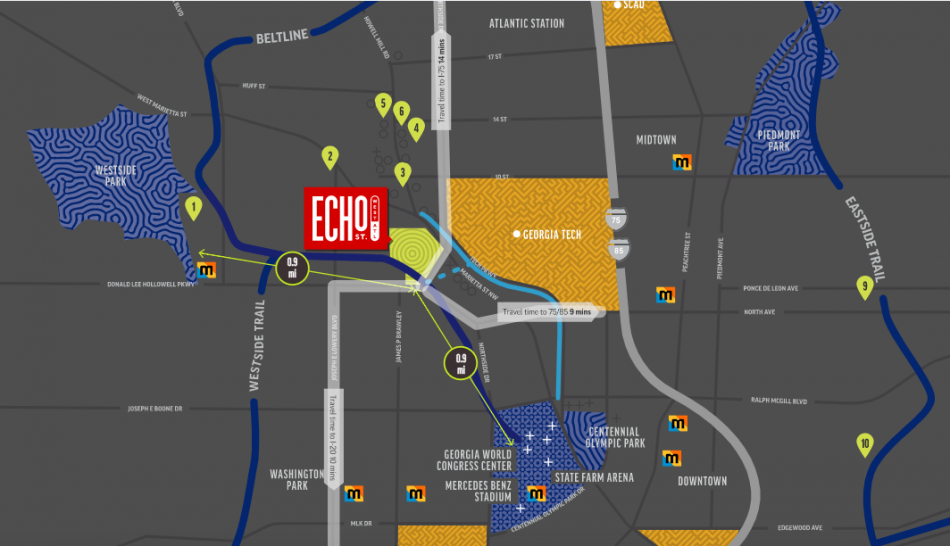 The 19-acre site’s context between Georgia Tech and Westside Park. New, under-construction, and future BeltLine segments are shown in blue. Lincoln Property Company
The 19-acre site’s context between Georgia Tech and Westside Park. New, under-construction, and future BeltLine segments are shown in blue. Lincoln Property Company
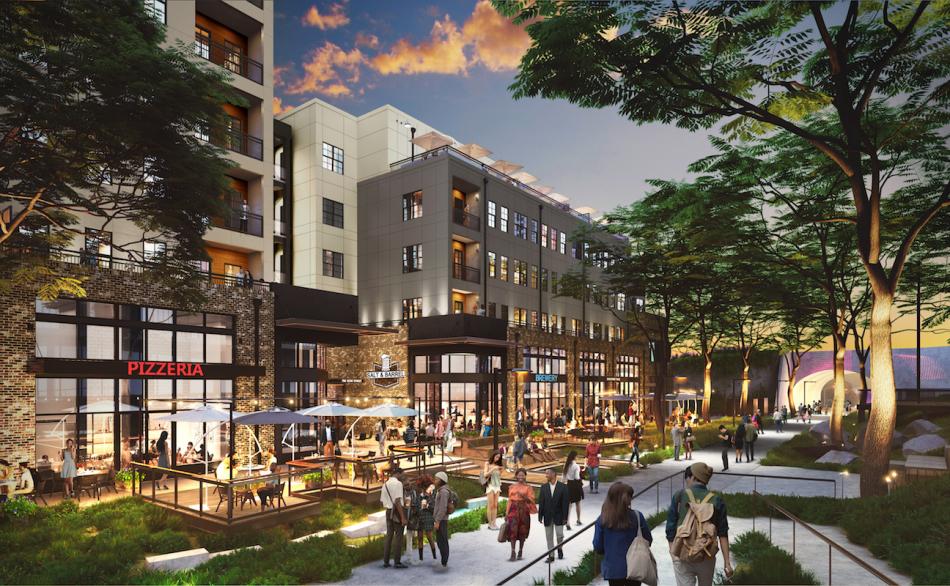 How the project is expected to eventually relate to the Westside BeltLine Connector trail. Courtesy of Lincoln Property Company; Dwell Design Studio
How the project is expected to eventually relate to the Westside BeltLine Connector trail. Courtesy of Lincoln Property Company; Dwell Design Studio
Subtitle New English Avenue district is also hosting job fair Saturday; Westside residents sought
Neighborhood English Avenue
Background Image
Image
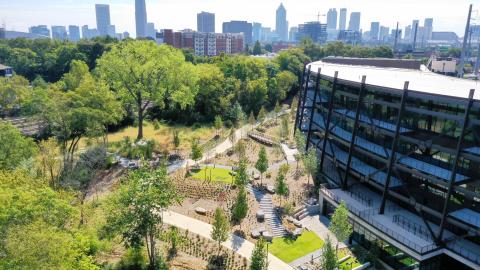
Associated Project
765 Echo Vibe at Echo Street West
Before/After Images
Sponsored Post Off

